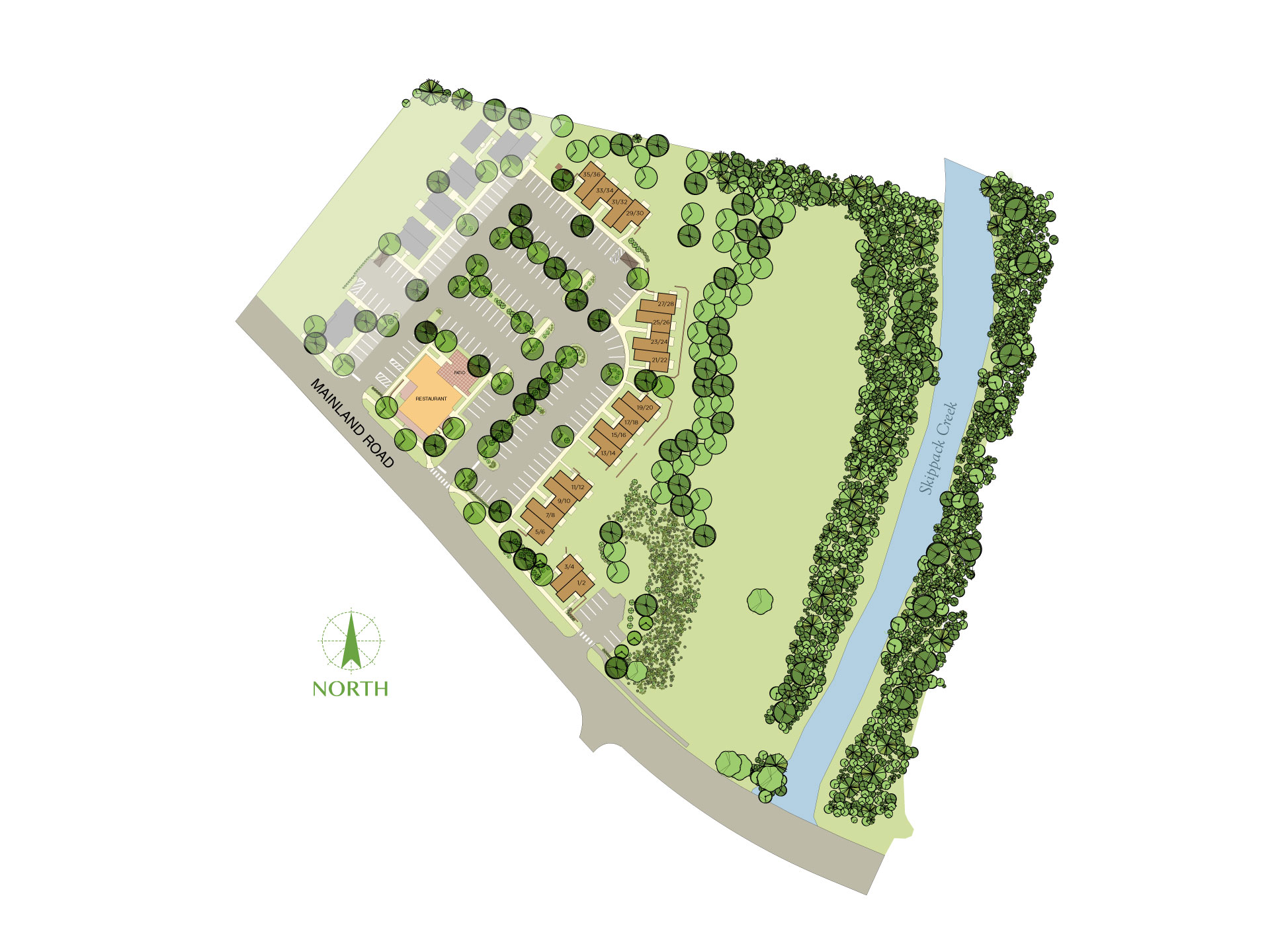Welcome to Creekside at Mainland – Your Serene Apartment Home Community
Discover the perfect blend of modern living and natural beauty at Creekside at Mainland by Carmichael Properties Associates. Conveniently nestled in Harleysville, PA, our brand-new apartments offer the ideal balance of comfort, style, and location.
Explore Our Stunning Apartment Homes
At Creekside, our apartments are designed to exceed your expectations. We offer spacious and thoughtfully designed floor plans to suit your lifestyle. Each apartment features:
- Living Spaces That Inspire: Open-concept floorplans offering 1,350 sq. ft. of living space, 2 bedrooms, and 2 bathrooms
- Modern Amenities: Enjoy the convenience of stainless steel appliances, designer LVP, quartz countertops, in-unit washer and dryer, and contemporary fixtures and finishes throughout
- Private Patios & Balconies: Take in the fresh air and serene surroundings right from your own private outdoor space
Ideal Location for Easy Living
Beyond the doors of your new home, you’ll find a vibrant community that enhances your daily life. This convenient location offers quick access to shopping centers, parks, dining, entertainment, and major commuter routes. At Creekside, you’ll enjoy:
- Mallard at Mainland Inn: Just steps from your front door, experience Mallard at Mainland Inn, a brand-new restaurant, bar, and patio offering fresh and exciting cuisine
- Skippack Village: Only minutes away from the excitement and charm of Skippack Village
- Top-Rated Schools: Residents will enjoy living within the highly-regarded Souderton Area School District
- Commuter Convenience: Less than a mile from the PA Turnpike Lansdale interchange and offers close proximity to Routes 73, 113, and 309
